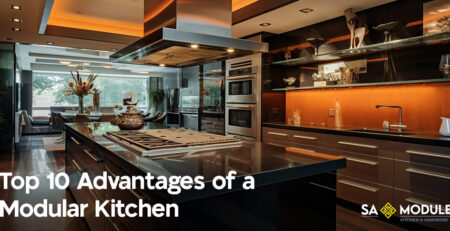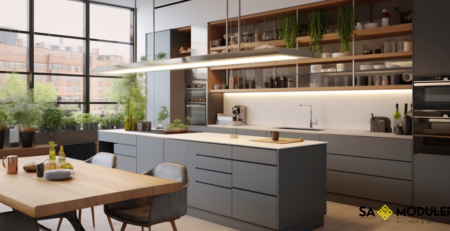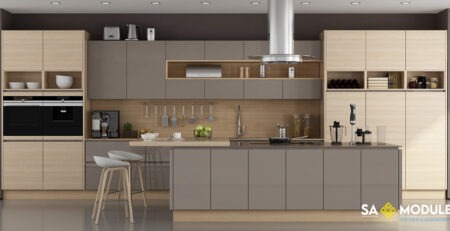30 Simple Kitchen Design Ideas to Transform Your Home
Welcome to your ultimate guide to building a kitchen that is both functional and stunning! A place where you can easily find the spice boxes and cutlery, where cleaning isn’t a nightmare, and where you don’t feel cramped while making your morning coffee. At SA Modular Kitchen, we believe that a well-designed kitchen can make everyday cooking and dining a joyful experience.
In this blog, we will discuss some simple kitchen design ideas that are efficient, elegant, and budget-friendly. You will also find out why a modular kitchen is an intelligent option and how you can make the most of kitchen design without sacrificing elegance or efficiency.
What is a Modular Kitchen?
In a modular kitchen, rather than a carpenter building permanent cabinets directly in your house, a modular kitchen is made up of separate, pre-fabricated units (or ‘modules’). They are like building blocks from which you can select and choose the ideal blocks, a big drawer here, a high larder unit there, a brilliant corner solution, and plug them into your specific room and the way you really want your kitchen to be.
This modular kitchen design approach is revolutionary. It’s all about optimizing and using every single inch, which is the very essence of any great, simple kitchen design. Benefits of a modular kitchen design include:
- Flexibility and customizability
- Efficient use of space
- Easy to clean and maintain
- Modern and sleek appearance
- Quick and hassle-free installation
Now, let’s dive into 30 simple and inspiring ideas to help you design your dream kitchen.
30 Simple Kitchen Design Ideas You’ll Actually Want to Use
These are 30 functional and fashionable easy modular kitchen design concepts that will go with any kitchen space. I’ve divided these into categories based on what you may be finding challenging. No matter whether you’re dealing with a large space or a small nook, there’s something for you here.
For Big & Large Kitchens
- L-Shaped Layout: Ideal for corner areas, an L-shaped layout offers plenty of counter space and storage.
- Island Kitchen: Include a kitchen island for additional workspace, seating, and storage.
- Open Shelving: Implement open shelves for showing dishes and creating a light effect.
- Breakfast Counter: A raised, small counter can be used as a convenient eating area.
- Two-Tone Cabinets: Use light and dark tones to achieve a contemporary design.
For Small Kitchens
- Straight-Line Layout: Perfect for limited space, with everything lined up against one wall.
- Wall-Mounted Racks: Reserve counter space by hanging utensils and tools.
- Pull-Out Cabinets: Employ sliding drawers to maximize corner space.
- Foldable Dining Table: Reserve space with a table that can be folded away when not in use.
- Glass Door Cabinets: Achieve an illusion of additional space with clear cabinets.
Storage Solutions
- Vertical Storage: Utilize tall units to place items such as trays and lids.
- Spice Racks: Incorporate pull-out spice racks within cabinets for convenient use.
- Under-Sink Organizer: Utilize space under the sink using sliding trays.
- Cutlery Dividers: Store spoons, forks, and knives in a neat manner.
- Pantry Units: Floor-to-ceiling pantries are ideal for grocery storage.
Colour & Material Ideas
- Neutral Tones: Whites, beiges, and pale greys give the kitchen a spacious feel.
- Wooden Finishes: Warmth is added with wooden textures for floors and cabinets.
- Matte Laminate: Strong, fashionable, and low maintenance.
- Bold Backsplash: Incorporate patterned tiles for a splash of colour.
- Metallic Handles: Upgrade with brass or chrome handles for the high-end touch.
Lighting & Decor
- Pendant Lights: Install trendy lights over the island or dining area.
- Under-Cabinet Lighting: Light countertops for greater visibility.
- Natural Light: Leave windows bare to let in the light.
- Minimalist Decor: Don’t clutter—keep countertops tidy and organized.
- Indoor Plants: Add miniature plants for a fresh and playful touch.
Tech & Functionality
- Pull-Out Faucets: Make washing dishes and cleaning easier.
- Built-in Appliances: Incorporate ovens and microwaves for an integrated appearance.
- Smart Storage: Employ turntables and basket drawers for ease of access.
- Easy-to-Clean Surfaces: Select laminates or acrylic finishes.
- Ergonomic Design: Keep everything within reach to avoid strain.
Why Choose SA Modular Kitchen?
Now that you have plenty of ideas, you might be wondering how to bring them to life. That’s where we come in! SA Modular Kitchen offers end-to-end solutions for your modular kitchen design needs.
Here’s why we’re the best choice for you:
- Customized Designs: We help you create a simple modular kitchen design that fits your space, taste, and budget.
- Quality Materials: We use premium materials that are durable, stylish, and easy to maintain.
- Affordable Pricing: Worried about the modular kitchen price? We offer transparent pricing with no hidden costs.
- Expert Team: Our designers and installers ensure a smooth and hassle-free experience.
- Timely Delivery: We complete projects on time, so you can start enjoying your new kitchen sooner.
Whether you’re looking for a basic setup or a premium modular kitchen, we’ve got you covered.
Conclusion
Creating your dream kitchen doesn’t require a crazy budget or wild ideas. It’s about going back to basics with intention. It’s about choosing a simple kitchen design that serves you, not the other way around.
And the best way to get there? With a smart, customized modular kitchen from the Best Modular Kitchen Company in India that fits your life like a glove.
Are you ready to create a kitchen you truly love? Contact SA Modular Kitchen for a chat. Let’s build something beautiful together, one simple, smart module at a time.



